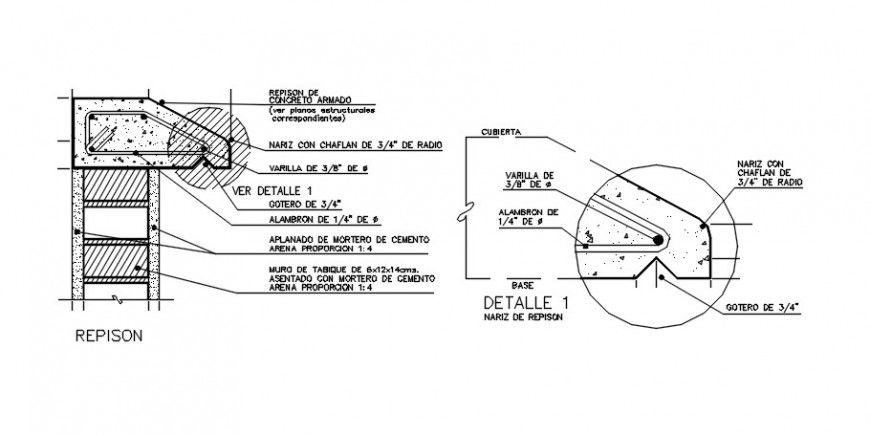2 d cad drawing of corbel repison auto cad software
Description
2d cad drawing of corbel repison autocad software detailed with all construction detail of repison with mentioned description and following details shown with all construction point.
Uploaded by:
Eiz
Luna
